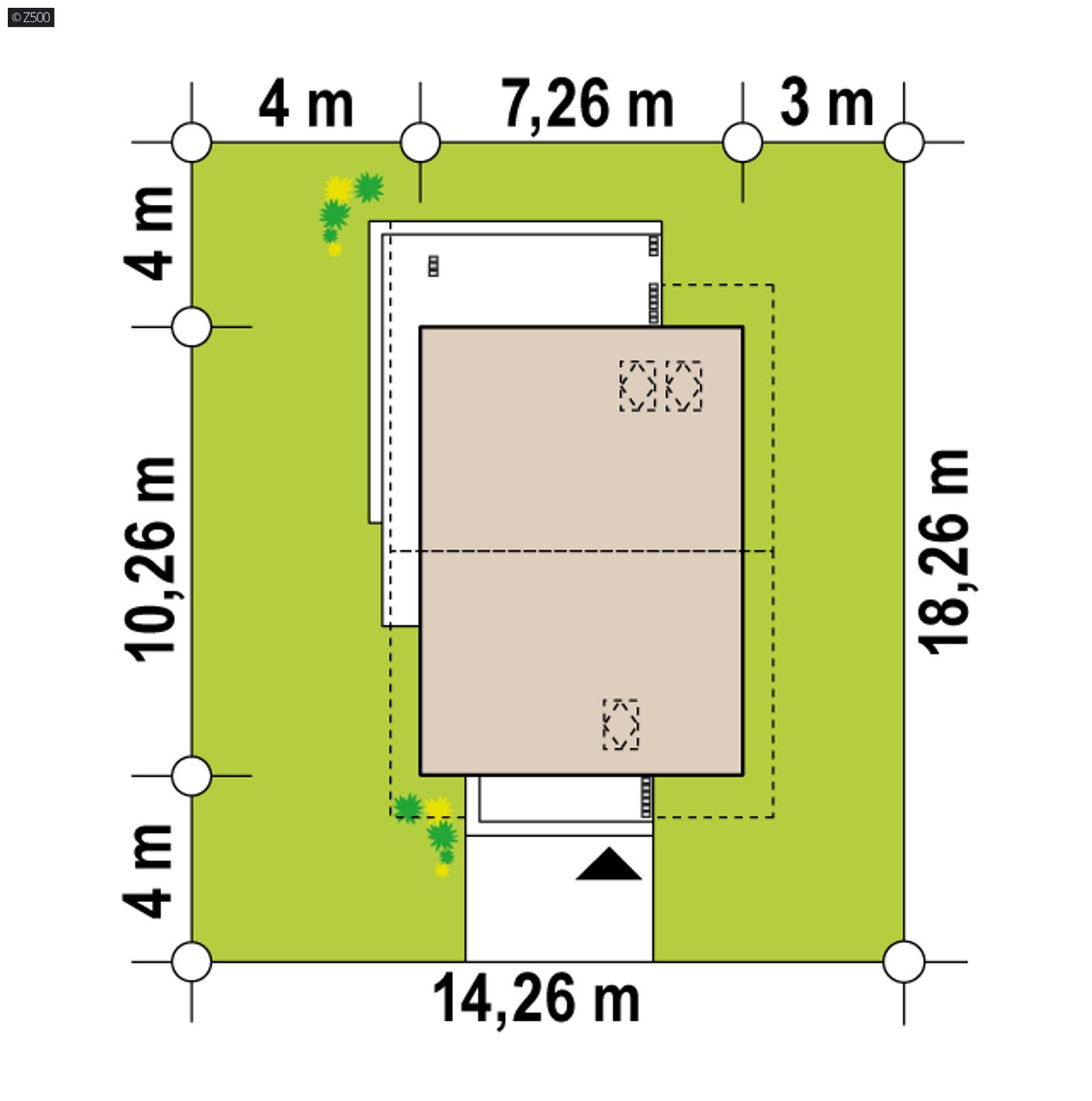ZB42
Lot

Net area: This is the area of all rooms of the building measured at floor level, taking into account plaster and wall cladding. Does not diminish the floor area of variable height - eg. In the attic. To put it simply - so as to spread in all areas of the carpet on the floor.
Additional informations about the project and order

ZB42
adaptation and changes to the project
Do you want to build a house based on this project but you need to make some changes?
Use our Adaptation Studio services:
- free evaluation of changes and adaptations
- over 100 proven architects throughout Poland
- the best price offer for changes and adaptations
Parter od strony ogrodu to część dzienna otwarta z kuchnia, jadalnią oraz salonem. Od frontu umieszczono gabinet/pokój gościnny, łazienkę oraz PG dostępne z sieni.
Prywatna część na poddaszu składa się z 3 przestronnych sypialni, dużej łazienki która pomieści zarówno wannę jak i prysznic oraz miejsce do przechowywania w korytarzu.